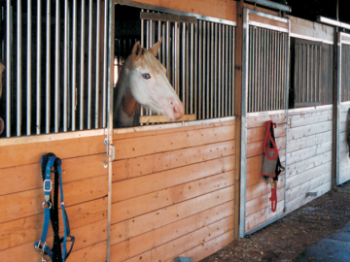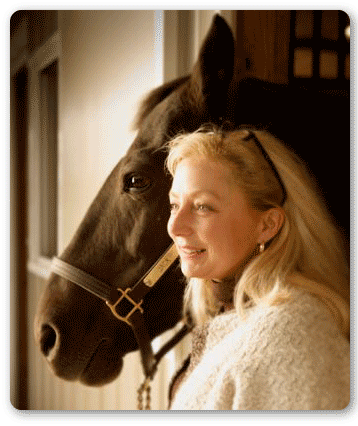Stall Planning Pointers

The most common stall sizes are 10 foot x 10' foot , and 12 foot x 12 foot. Make the best use of the barn space available by carefully measuring to determine the appropriate dimensions for each stall.
Remember that a stall is actually a small room.
Consider sidewalls, back walls and window grills when planning your layout.
To properly measure window space, use the inside dimensions.
Proper ventilation is absolutely crucial.
Grilled partitions promote good airflow, as well as allowing neighboring animals to socialize.
For feed rooms, utilize solid sliding stall doors that can be locked to control access.
The ideal width for a barn aisle is 12 feet,
allowing ample space for movement of horses and people.
Include feed doors, wall and/or corner mounted feeders and hayracks to make feeding easier.
 Debbie has over 45 years experience with horses and equine-related businesses. She has owned, trained, boarded horses and run stables at various times in her career. She is a certified fence installer, has given balanced riding lessons, and has shown horses in Western, Western Pleasure, Trail, English, Hunter/Jumper, Fox Hunting, Hunter Trials, Dressage and driving classes. Debbie has been involved in foaling, and just about every aspect of horse ownership possible, and she welcomes your questions and comments. If you are interested in using any articles by Debbie, please send her an email.
Debbie has over 45 years experience with horses and equine-related businesses. She has owned, trained, boarded horses and run stables at various times in her career. She is a certified fence installer, has given balanced riding lessons, and has shown horses in Western, Western Pleasure, Trail, English, Hunter/Jumper, Fox Hunting, Hunter Trials, Dressage and driving classes. Debbie has been involved in foaling, and just about every aspect of horse ownership possible, and she welcomes your questions and comments. If you are interested in using any articles by Debbie, please send her an email.
